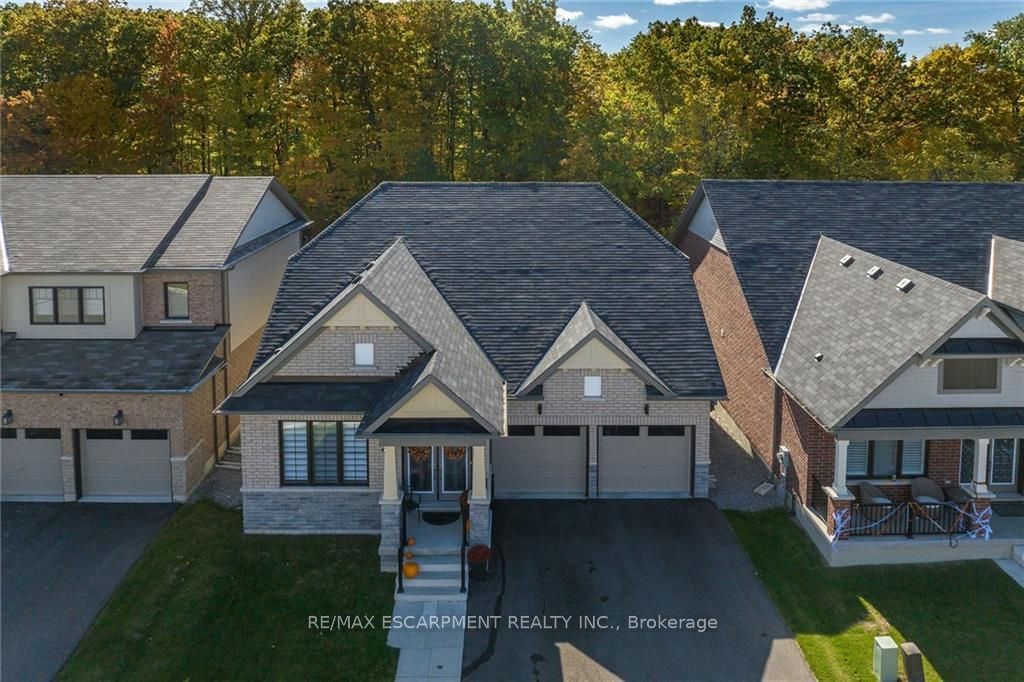$1,135,000
$*,***,***
3+2-Bed
4-Bath
2000-2500 Sq. ft
Listed on 12/5/23
Listed by RE/MAX ESCARPMENT REALTY INC.
Pristine, meticulously maintained home is located on Upper Stoney Creek "Heritage Green", backing on green space. Welcoming contemporary open-concept main floor provides vibrant space featuring elegant 9ft ceilings, 8 ft doors, luxury living room boasting extra wide patio door that leads to back yard backing on green space. Modern open concept kitchen features upgraded cabinetry, extended uppers, top-of-the-line appliances, quartz countertops, large island, backsplash and ample cupboard space. Additionally main level, features spacious primary bedroom with a 4-piece ensuite with upgraded glass shower, upgraded tiles & under-mount sink, along with an over-sized walk-in closet and large window for loads of natural lighting. Main level also features 2nd bedroom, full bathroom and bedroom level laundry/mud room. An elegant oak staircase leads upstairs to second level with full bathroom, massive loft and bedroom.
Fully finished basement contains IN-LAW SUITE that feats kitchen, 2 bedrooms, full bathroom, living room, dinette, laundry, storage space, and separate entrance from garage. Interior access (from main floor & basement) to over-sized garage.
To view this property's sale price history please sign in or register
| List Date | List Price | Last Status | Sold Date | Sold Price | Days on Market |
|---|---|---|---|---|---|
| XXX | XXX | XXX | XXX | XXX | XXX |
X7343404
Detached, Bungaloft
2000-2500
6
3+2
4
2
Attached
4
0-5
Central Air
Fin W/O, Sep Entrance
N
Brick, Vinyl Siding
Forced Air
N
$6,627.82 (2023)
< .50 Acres
117.06x44.29 (Feet)
